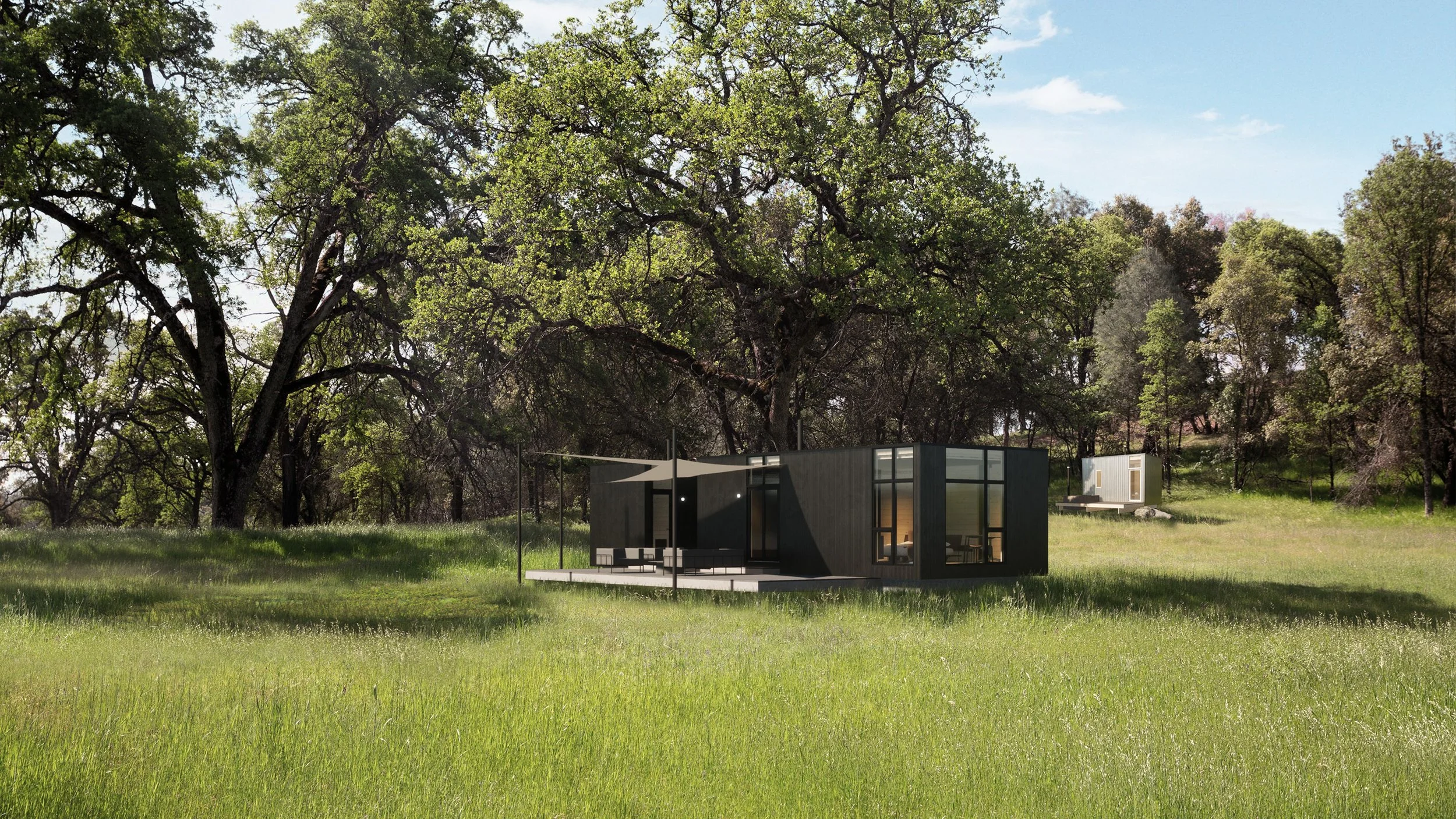Mass Timber Cabin Collection
Berrien Springs, MI — 2022
This collection of dwellings was designed as a prototype for the purpose of giving people an alternative to traditional construction for vacation, resort, and hospitality properties. This project focuses on the idea of wellness through a balanced life using the lens and tools of architecture and design as the solution. The product uses CLT (cross-laminated timber) panels as the primary structure and interior finish. This allows the design to be very warm and natural, durable and long-lasting. Wood is a very human material for us, perfect for a cozy and inviting interior finish.
The design is broken in to 4 modular pieces which form a versatile kit of parts; a 3 bedroom 2 bath main cabin, a guest suite, a garage with a bonus room, and a freestanding sauna to round out the package. These disparate parts can be deployed in various combinations to suit a wide variety of sites and programatic needs.
The main cabin is the heart of the collection. Its sized to accommodate up to two families on a comfortable weekend getaway into nature together. The cabin works well on its own, but really flourishes when combined with the other pieces in the collection.
With the addition of a guest suite, guests can find some personal space away from the action of the main house. It functions like a stand-alone hotel suite. With space for a king bed, a kitchenette, and a full bathroom, this unit gives guests all the comfort and privacy of home and allows for the project to spread out over the landscape. Because of its hotel-like configuration, this module could be deployed en masse to provide a flexible hospitality solution in a luxury resort setting.
Ancillary pieces add further amenities to the compound. A garage module provides ample storage and the attached bonus room makes for a great office or gym.
A wood fired sauna structure rounds out the collection and is an ideal addition for those seeking whole-body wellness.
This versatile collection of cabin buildings were designed for flexibility. This system can start small and expand to meet the changing needs of a family over time.
This work was performed while an employee at Collective Office
The full entry can be seen on their website here.














