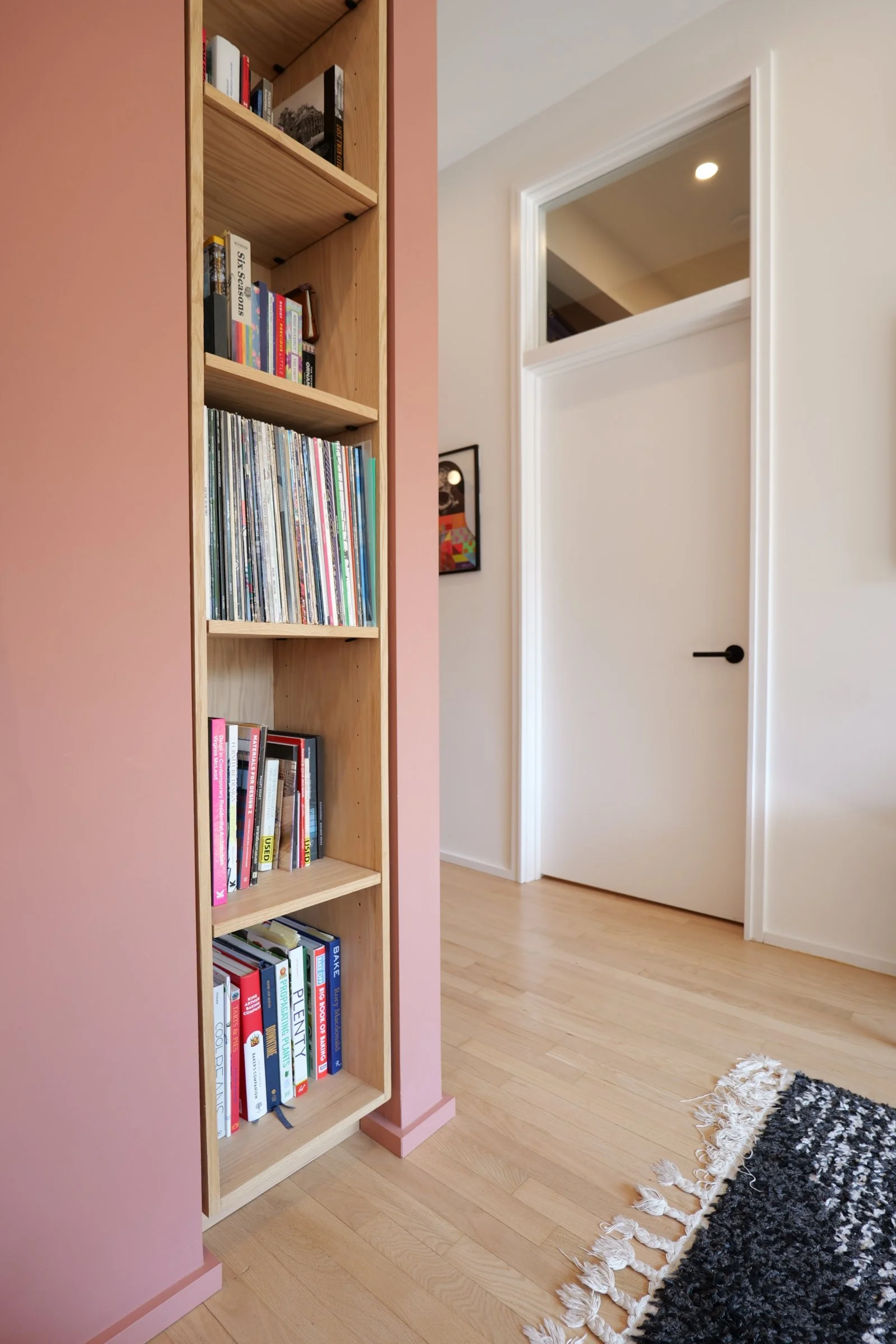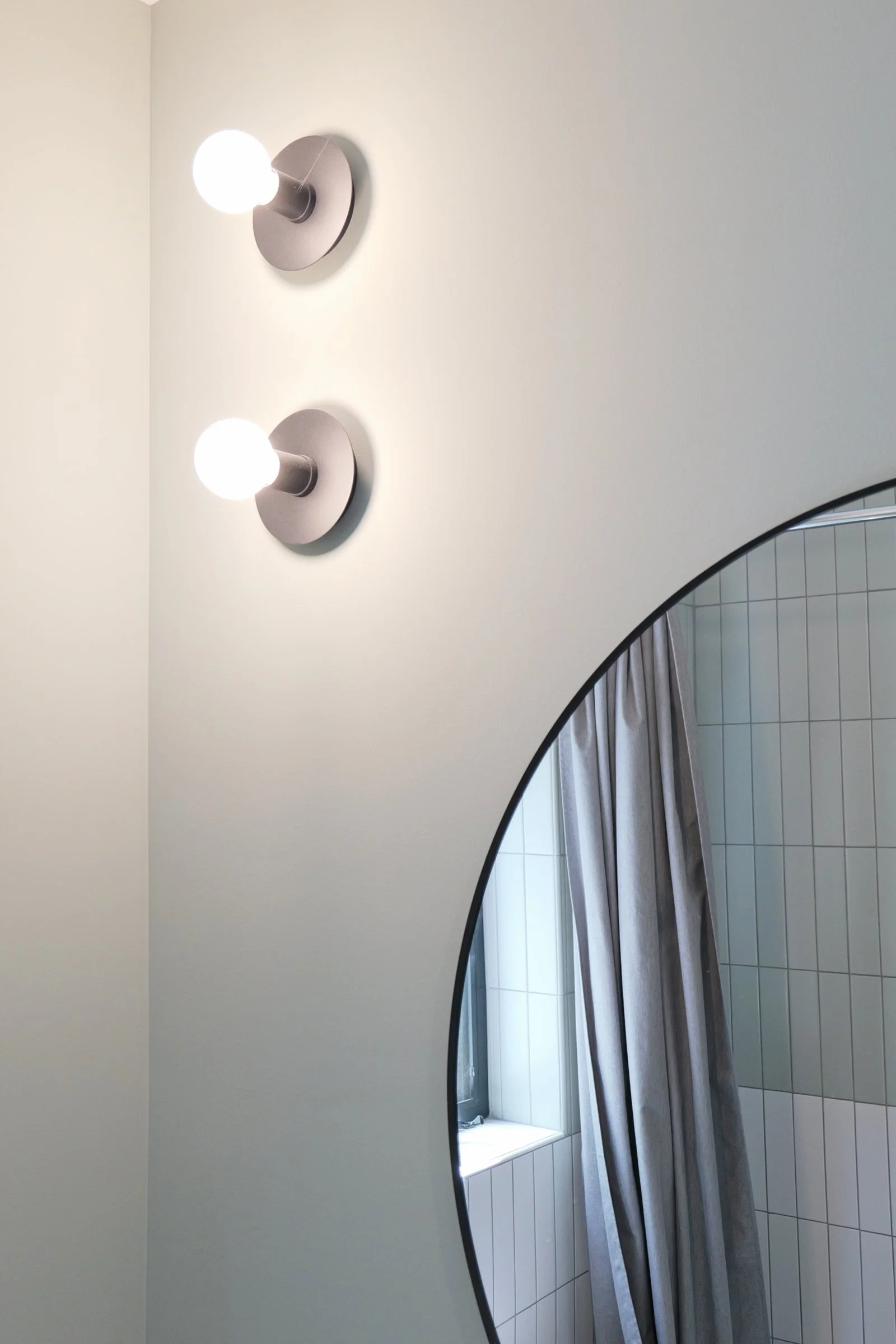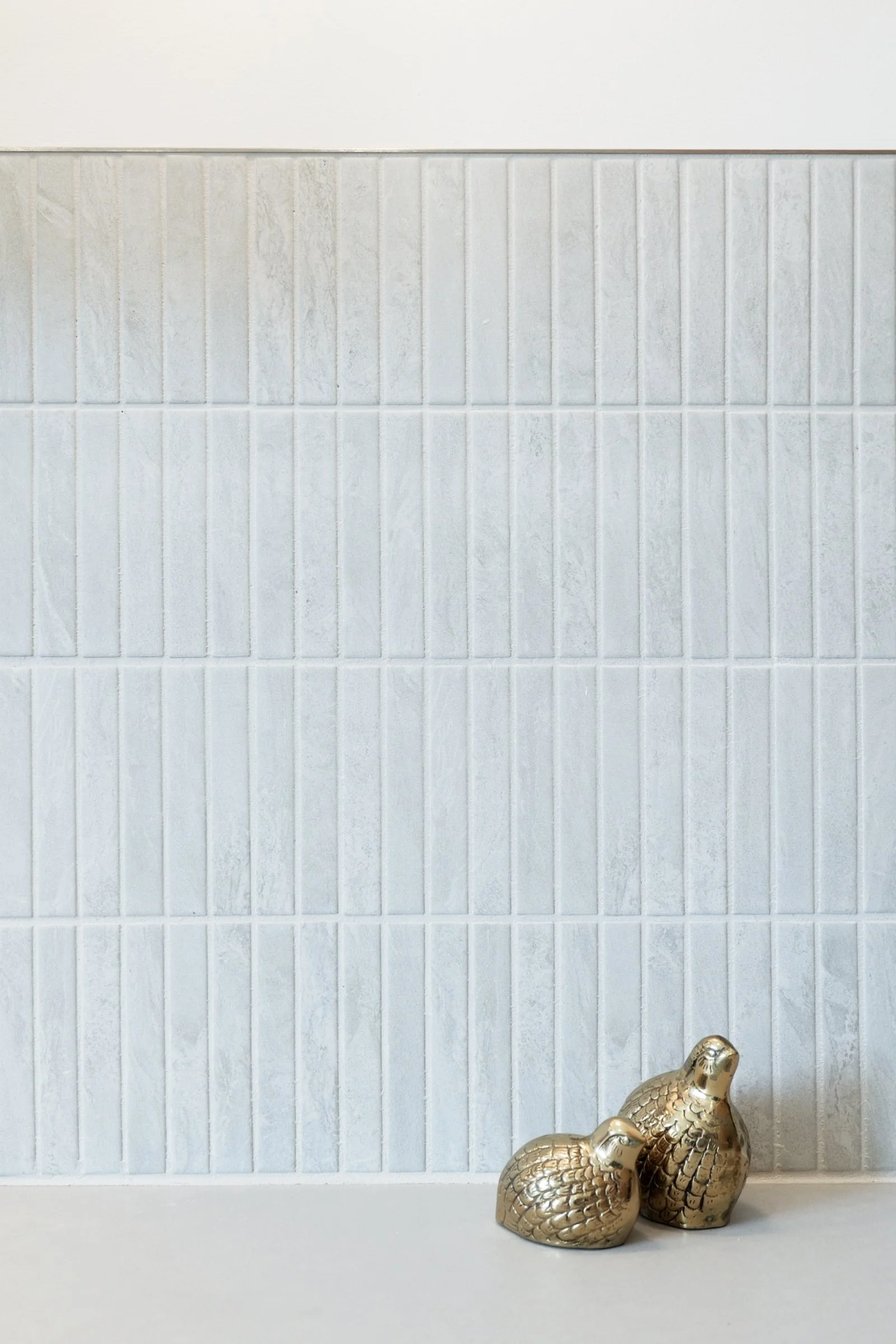McKinley Park Duplex
Mc Kinley Park, Chicago, IL — 2024
At its heart, the McKinley Park Duplex was designed to elevate the standard of living for both the owner and their tenants while helping to revitalize a disinvested Chicago neighborhood. This multifamily renovation addresses the city’s critical need for “missing middle” housing, giving housing flexibility for homeowners while maintaining the density and character of the neighborhood. It’s a home with purpose; one that supports flexibility, affordability, and comfort while creating a healthier urban environment.
The vision was to create a high-quality and refined space for an owner-occupant while maintaining affordability through income generated by the 2nd unit. By rehabilitating this 130-year-old worker’s cottage, the project brings dignity and character back to a building type vanishing from Chicago. The aim was not just to preserve a structure, but to make it relevant for the next century of urban living.
Our design approach hinged on legitimizing the use and the renewal of the building. We embraced the multifamily typology already embedded in the neighborhood, despite short-sighted zoning codes that discourage it. We rezoned the building to allow for the existing multifamily use to be legalized, instead of operating in a legal gray area, which is common in the Chicago rental landscape.
Next, we stripped away disjointed and poorly executed renovations, and distilled the building down to its strongest architectural bones. What emerged is a cohesive design language that is modern, bright, and entirely livable while still paying homage to the home’s historic past.
Walking into the upper unit, natural light pours through new windows, illuminating exposed brick walls, tall ceilings and bespoke built-ins. Minimal trim details frame a calm, modern interior that feels both fresh and enduring.
Subtle changes to the floor plan resolved previously awkward conditions left over from a century of piece-meal renovations. Copious storage was added throughout to increase functionality. A previously installed drop ceiling was removed from the main floor, greatly increasing the volume of the space, while removing defunct infrastructure opened up sight lines through the interior.
The garden-level unit continues the same design language. Bright, airy interiors defy the expectations of a lower-level apartment. Owners may choose to rent it out to offset their housing expenses, adding high-quality, low cost housing options to the neighborhood. Or if the owner needs more space, they may live in both units at once, offering flexibility.
From the street, the restored façade reconnects the building to its historic context while signaling its renewed future. Inside, residents experience a home that balances a cohesive modern design with glimpses of its layered past. The McKinley Park Duplex stands as a small but meaningful step toward higher quality, more adaptable urban housing in Chicago.
























